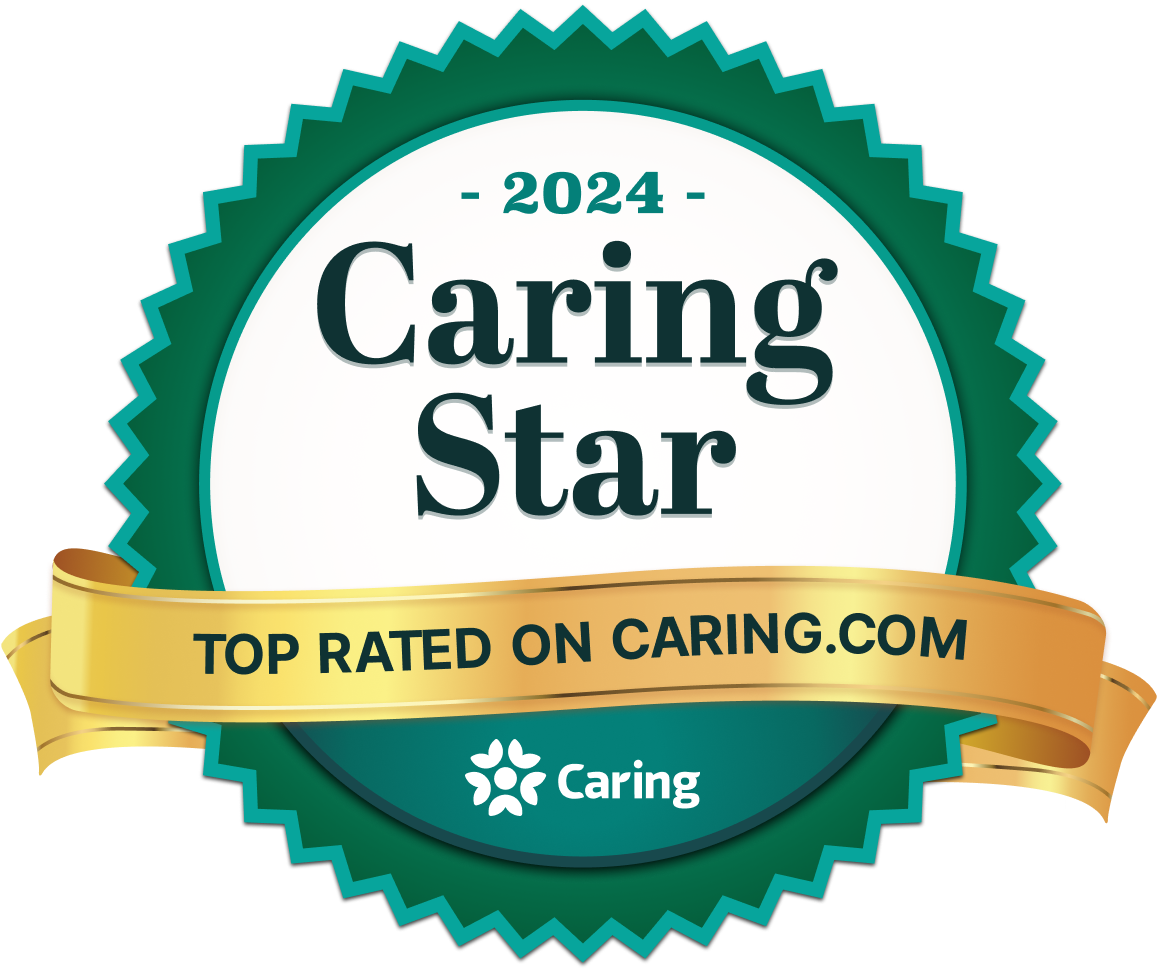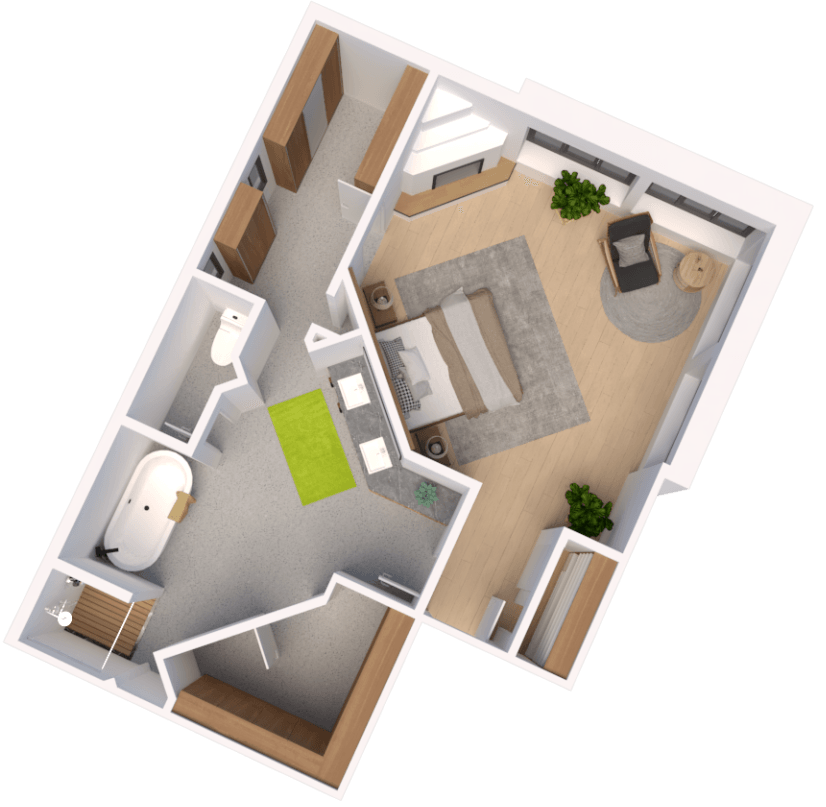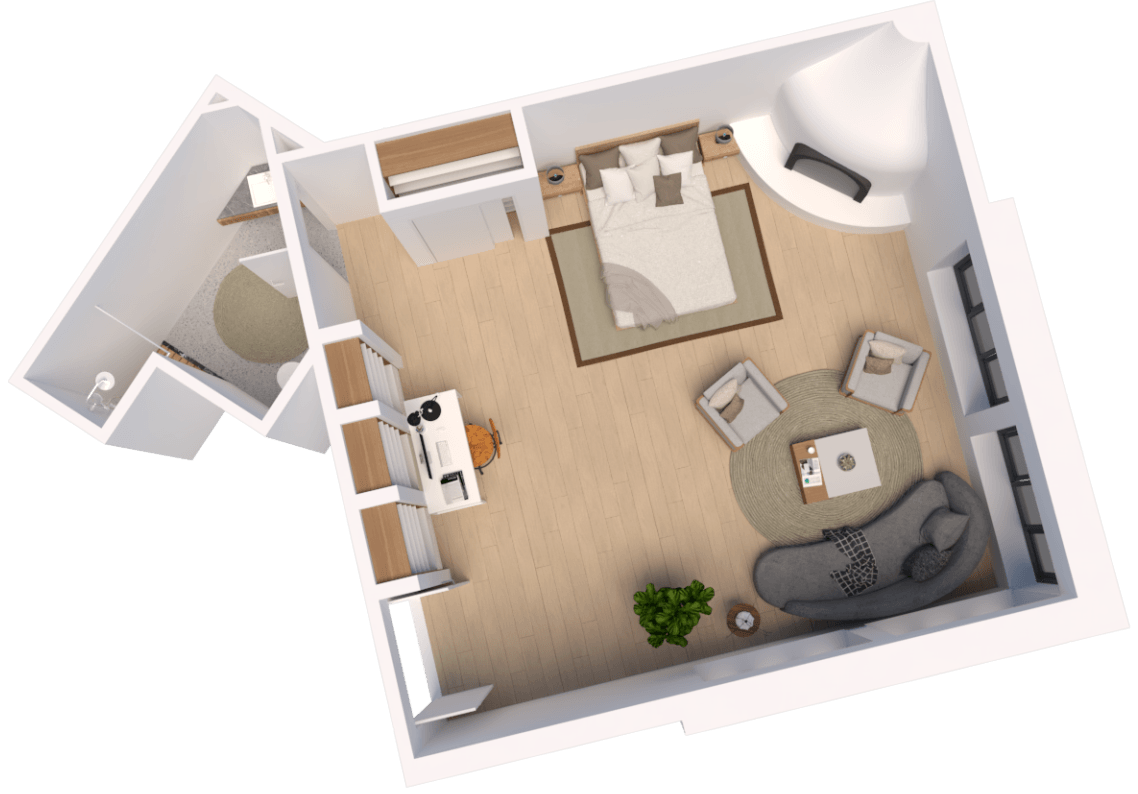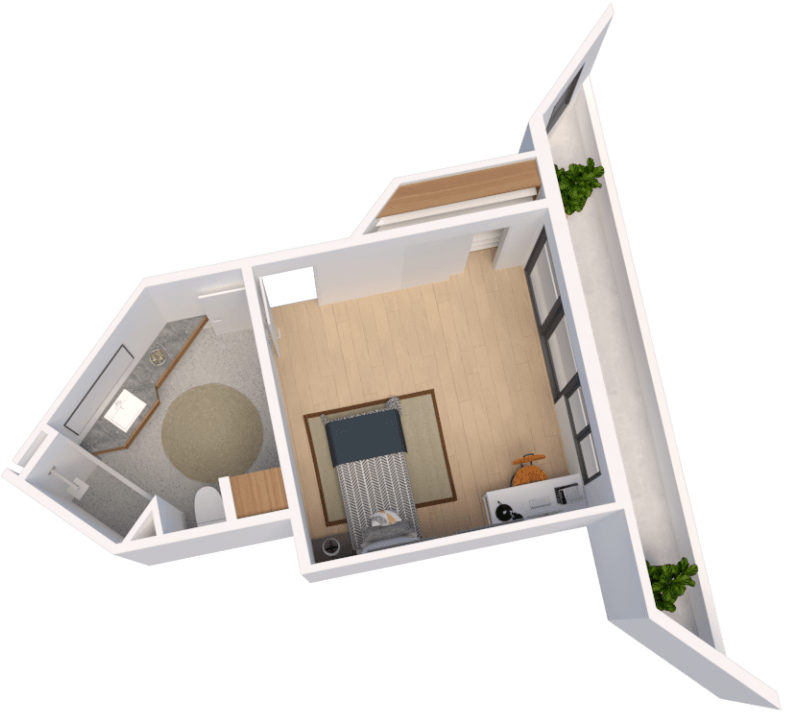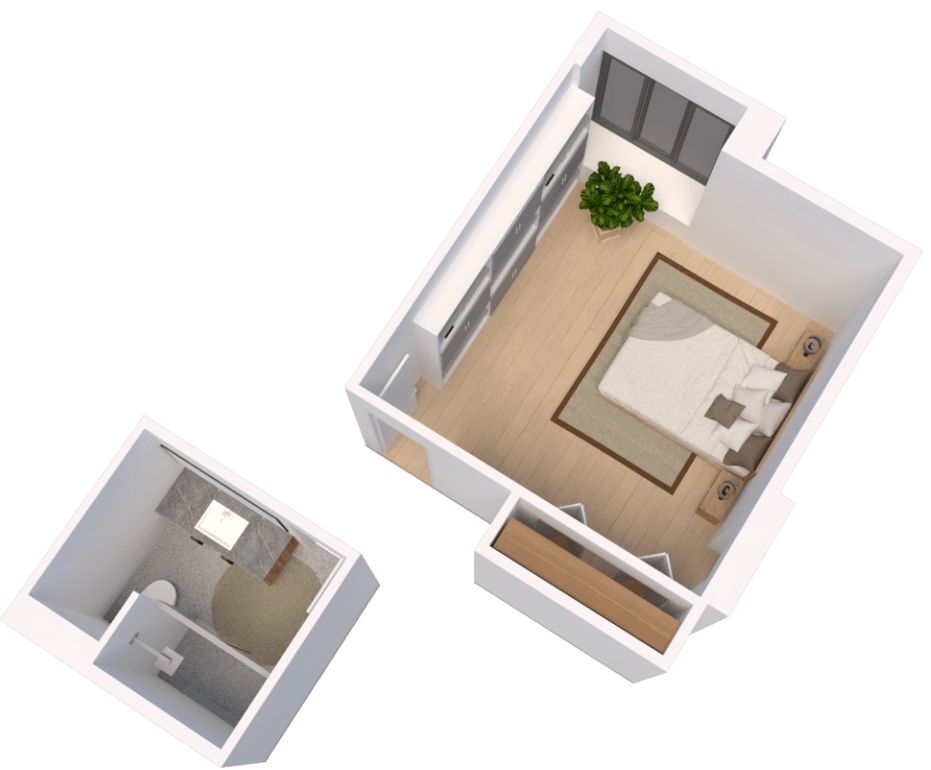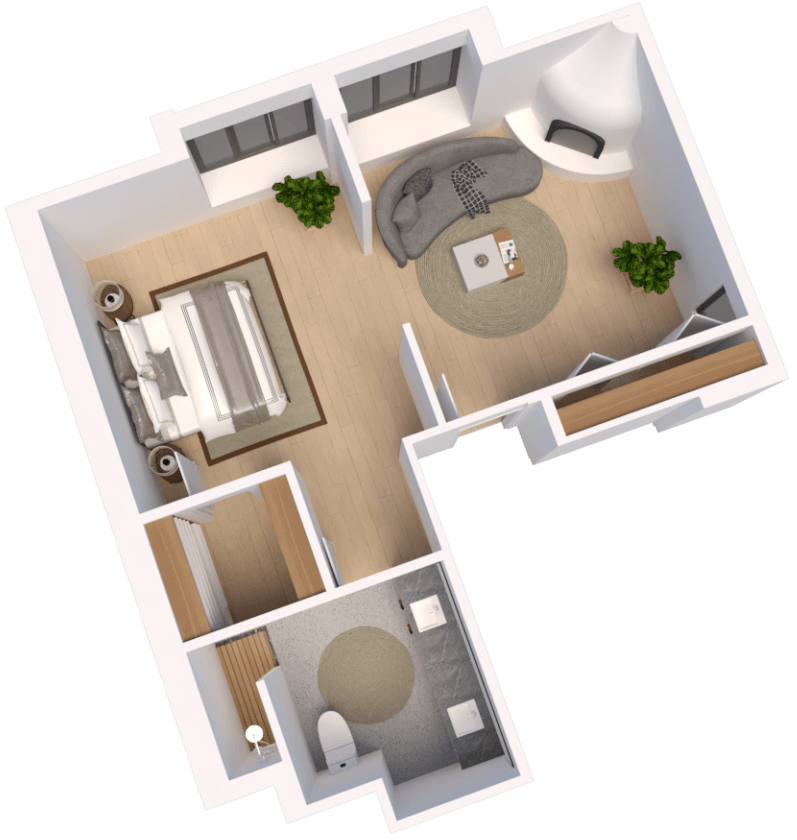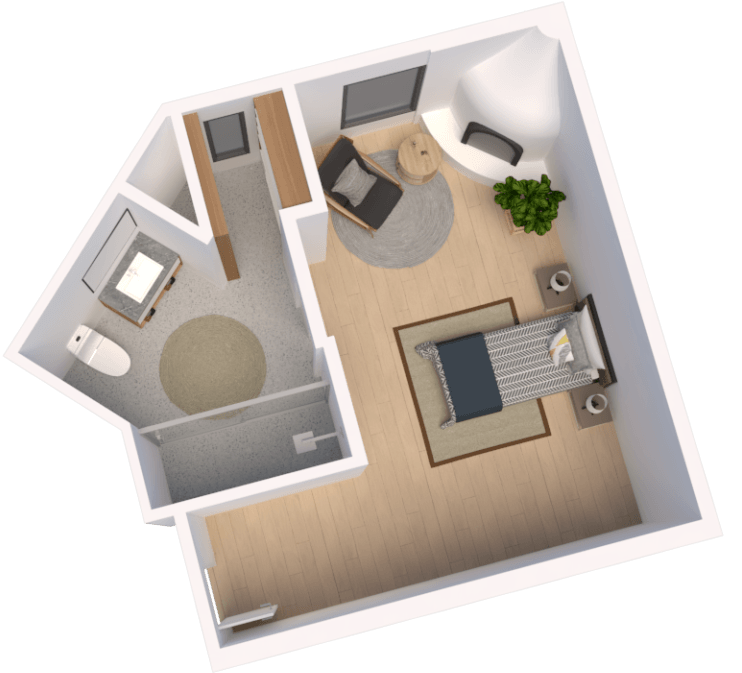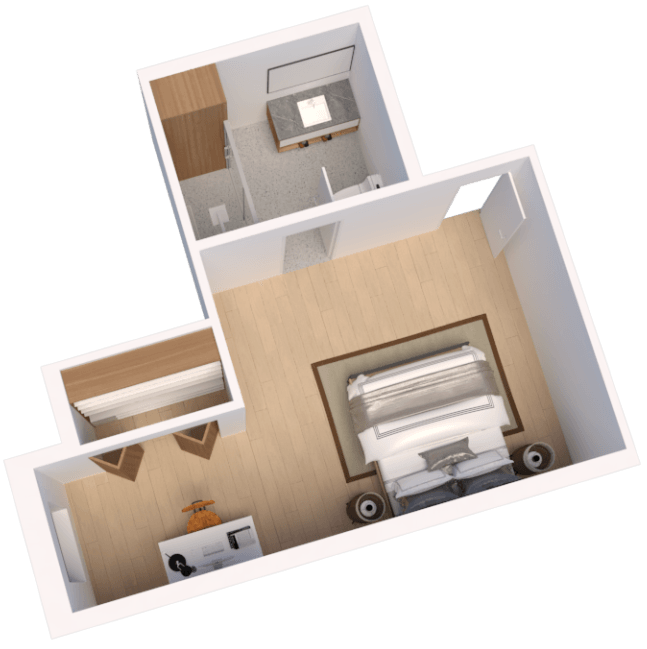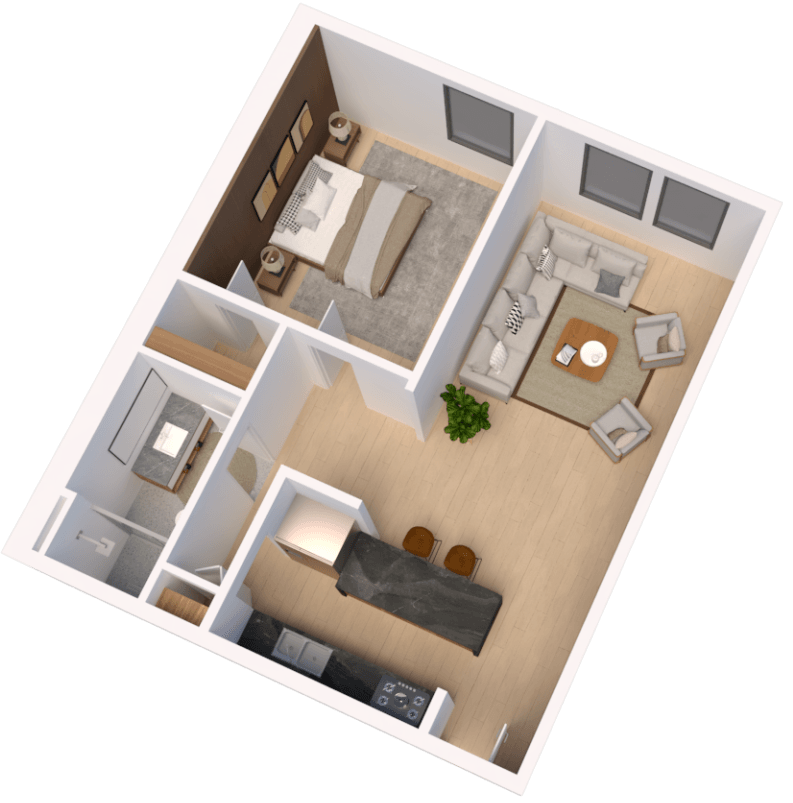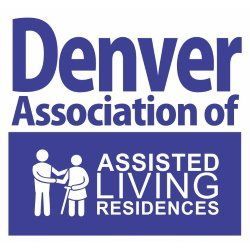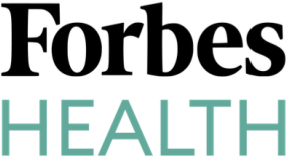Our Floor Plans
This is a unique home and each living space is one-of-a kind and special.
Here are the layouts for our apartment and bedroom suites:
UPPER LEVEL
Suite 1
Master Bedroom / Master Bathroom - Complete with in-room fireplace, oversized bathroom, 2 walk-in closets and commanding views of Palmer Park # 781 SF
Suite 2
Oversized Bedroom / En Suite Bathroom - Complete with in-room fireplace, and impressive views of Pikes Peak # 550 SF
Suite 3
Large Bedroom / En Suite Bathroom - Complete with a private walk-in shower, and oversized sliding doors leading to a cozy, private balcony overlooking Palmer Park # 338 SF
Suite 4
Spacious Bedroom / Private Bathroom - Complete with built-in bookshelves, a window alcove and a lovely view of the backyard # 307 SF
Suite 5
Spacious Bedroom / En Suite Bathroom - Complete with a walk-in shower, a cozy window alcove, and a lovely views of the backyard # 321 SF
LOWER LEVEL
Suite 6
Separate Living Room / Oversized Bedroom / En Suite Bathroom - Complete with in-room fireplace, two separate window alcoves, separate double bathroom vanities, oversized shower and a lovely view of the lower courtyard. # 500 SF
Suite 7
Large Bedroom / En Suite Bathroom - Complete with a large roll-in shower and an in-room gas fireplace. #410 SF
Suite 8
Spacious Bedroom / En Suite Bathroom - Complete with large roll-in shower, and room to create a cozy living space for entertaining guests # 389 SF
Suite 9
1 BR/1BA Apartment - Complete with working kitchen, and a spacious living room # 723 SF
Respite Space / Separate hallway bathroom with shower
Spacious room furnished and available for use as a spot to allow temporary residence for loved ones and caregivers to get a break and recharge.
Separate bathroom #315 SF
With stunning views of Pike’s Peak and situated alongside Palmer Park and the Colorado Springs Country Club golf course, The Lodge at Palmer Point is a residential assisted living facility like no other.
The Lodge at Palmer Point is named one of the Top Assisted Living Communities in Colorado Springs by Forbes Health.
OUR LINKS
All Rights Reserved | The Lodge at Palmer Point Assisted Living
